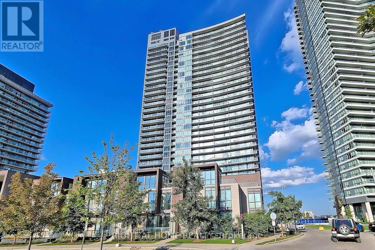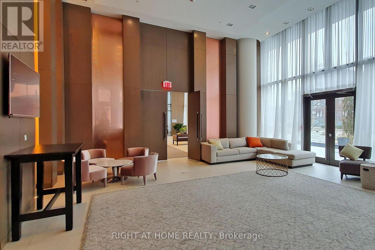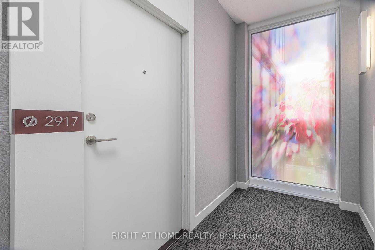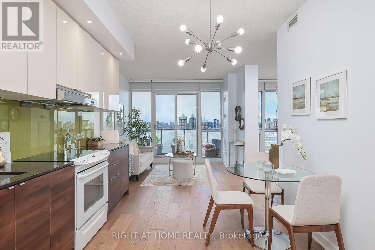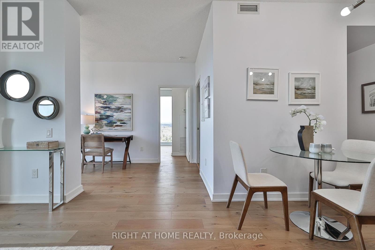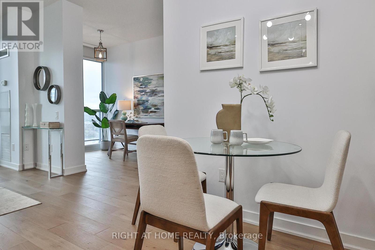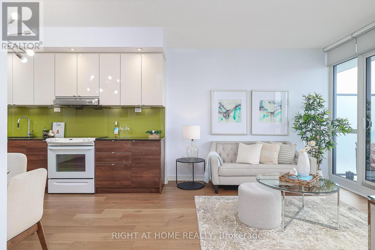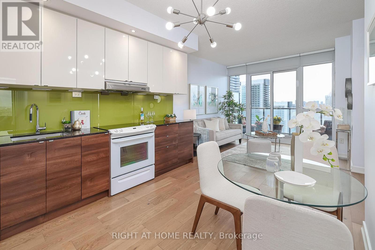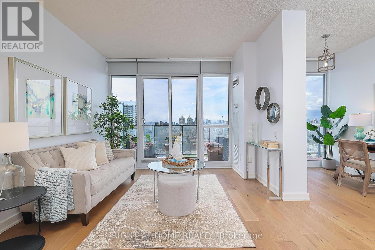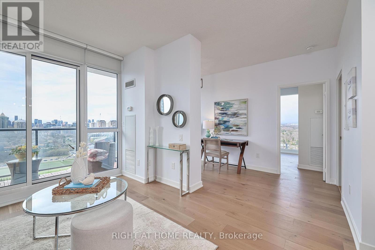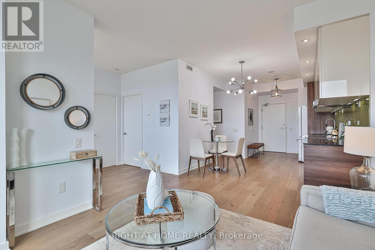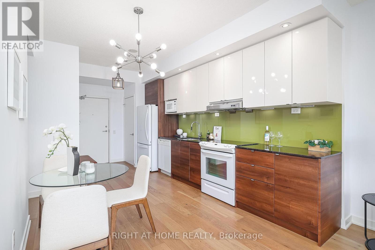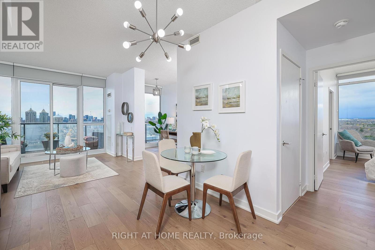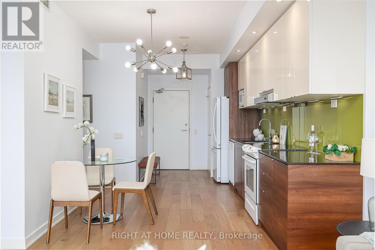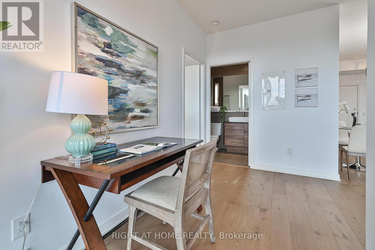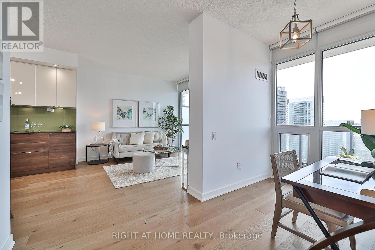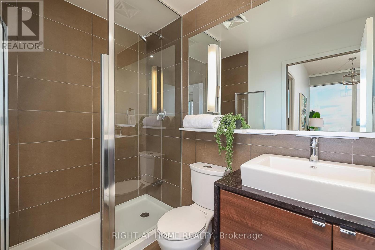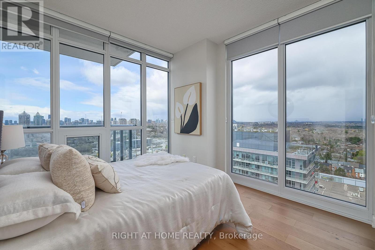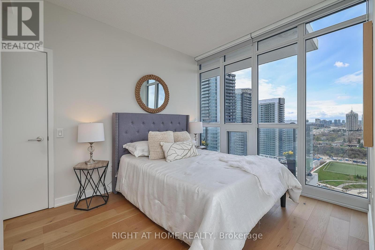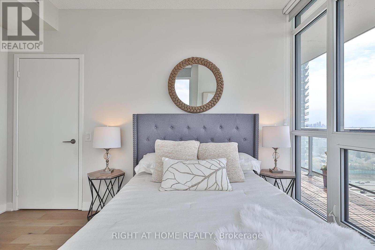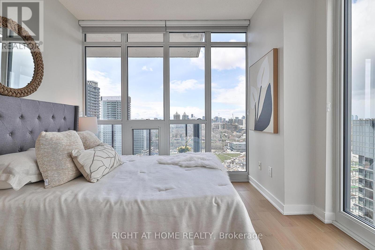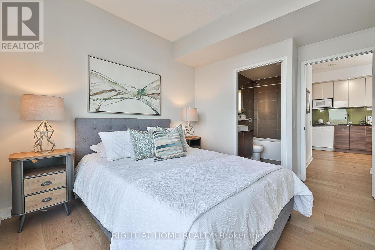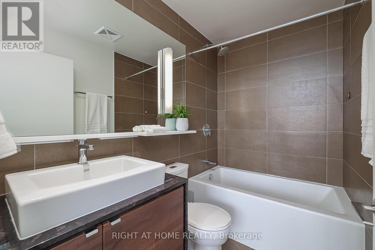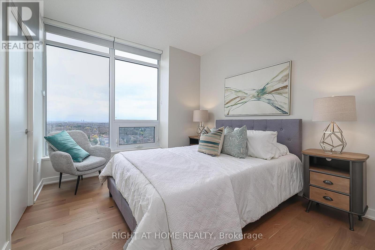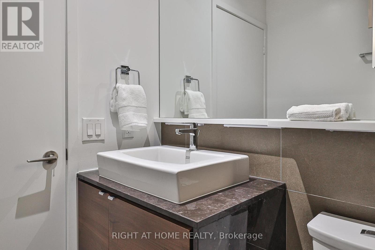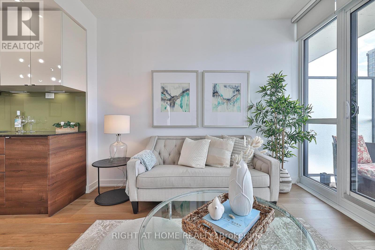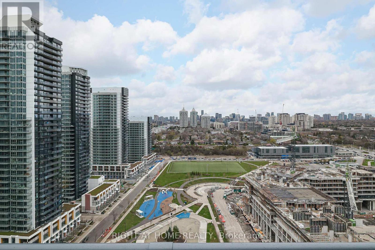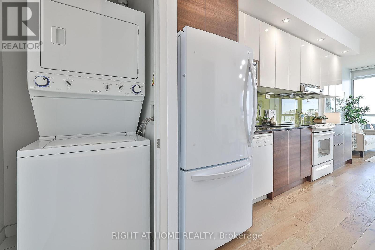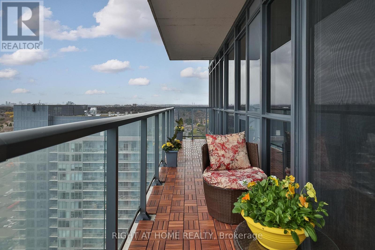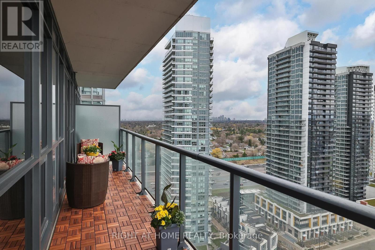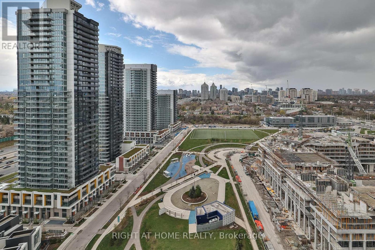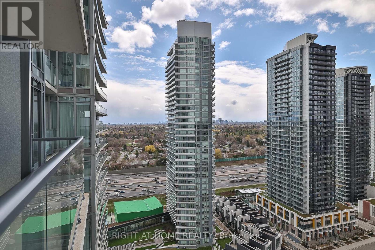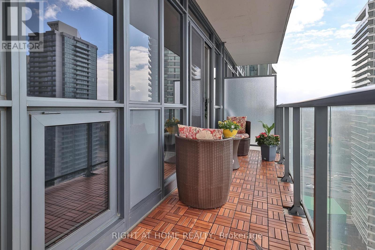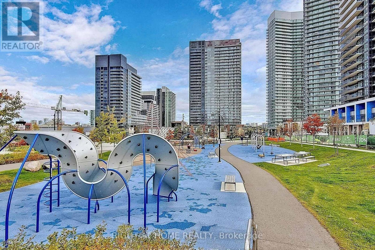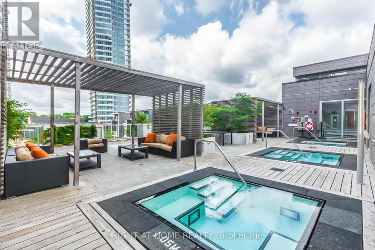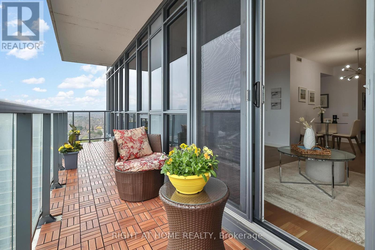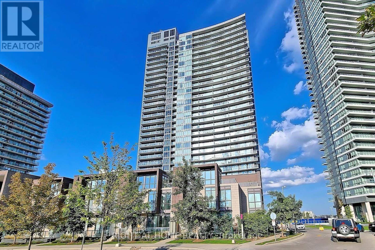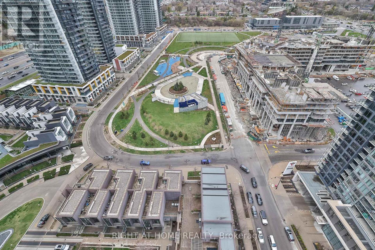#2917 -121 Mcmahon Dr Toronto, Ontario M2K 2X9
$948,800Maintenance,
$892 Monthly
Maintenance,
$892 MonthlyBright and Spacious 2 Bed+Den West View Corner unit with Unobstructed view in the Bayview Village Area. Absolutely Magnificent unit. Bring Your Client with Confidence. Very Close to 2 Subway stations and the Go Station. Close to North York General Hospital, Ikea, Canadian Tire, Bank, Loblaws, bayview Village, Various Restaurants, Pet Shops. Minutes to Hwy 401. **** EXTRAS **** New Fridge, New Countertop Stove top only, Under the cabinet motion sensor lights in kitchen and Bathrooms. All Existing Lights, All Existing Custom made Roller Shade Window Coverings. (id:43170)
Property Details
| MLS® Number | C8260398 |
| Property Type | Single Family |
| Community Name | Bayview Village |
| Community Features | Pets Not Allowed |
| Features | Balcony |
| Parking Space Total | 1 |
Building
| Bathroom Total | 2 |
| Bedrooms Above Ground | 2 |
| Bedrooms Below Ground | 1 |
| Bedrooms Total | 3 |
| Amenities | Security/concierge, Party Room, Visitor Parking, Exercise Centre |
| Cooling Type | Central Air Conditioning |
| Exterior Finish | Concrete |
| Heating Fuel | Natural Gas |
| Heating Type | Forced Air |
| Type | Apartment |
Parking
| Visitor Parking |
Land
| Acreage | No |
Rooms
| Level | Type | Length | Width | Dimensions |
|---|---|---|---|---|
| Main Level | Primary Bedroom | 10.5 m | 11.48 m | 10.5 m x 11.48 m |
| Main Level | Bedroom 2 | 10.3 m | 10.53 m | 10.3 m x 10.53 m |
| Main Level | Den | 5.97 m | 10.99 m | 5.97 m x 10.99 m |
| Main Level | Kitchen | 5.97 m | 14.66 m | 5.97 m x 14.66 m |
| Main Level | Living Room | 10.99 m | 10.99 m | 10.99 m x 10.99 m |
| Main Level | Dining Room | 5.97 m | 7.68 m | 5.97 m x 7.68 m |
https://www.realtor.ca/real-estate/26786257/2917-121-mcmahon-dr-toronto-bayview-village
Interested?
Contact us for more information
Christina Yoo
Broker

1396 Don Mills Rd Unit B-121
Toronto, Ontario M3B 0A7
(416) 391-3232
(416) 391-0319
www.rightathomerealty.com

