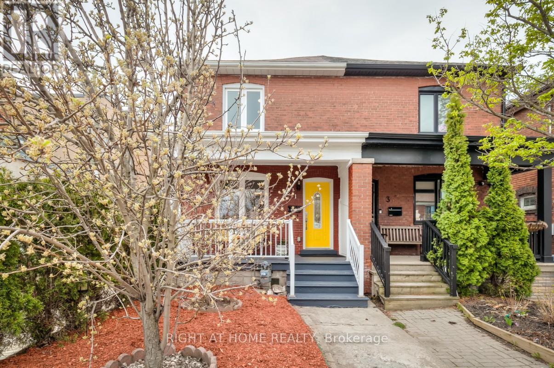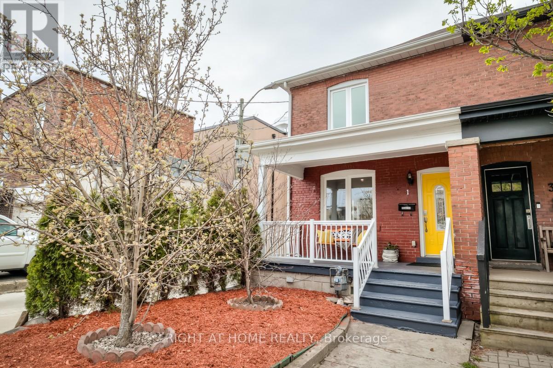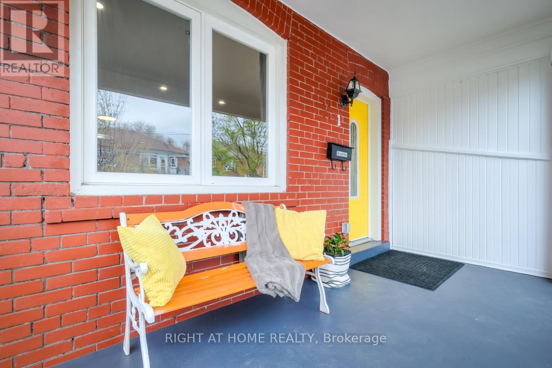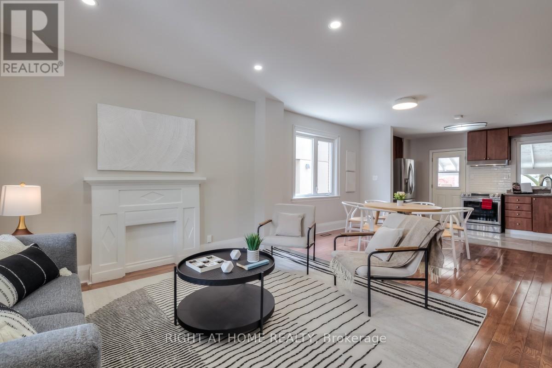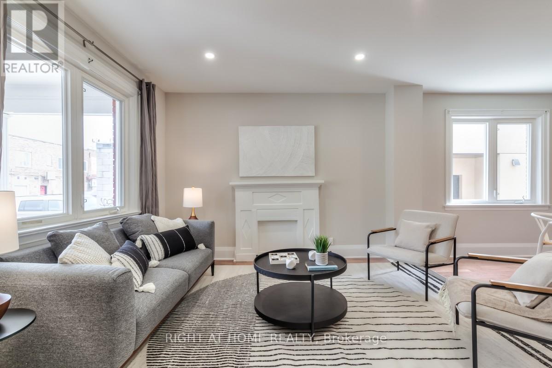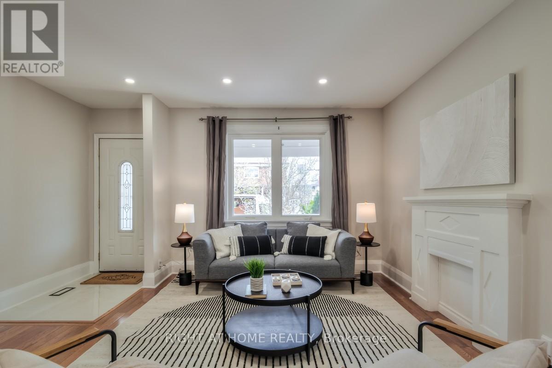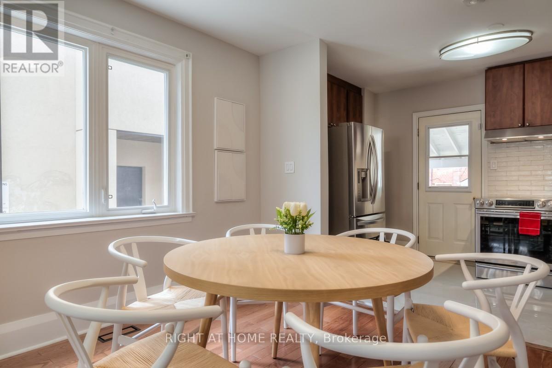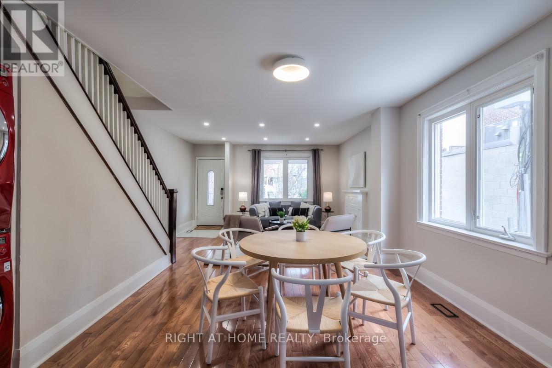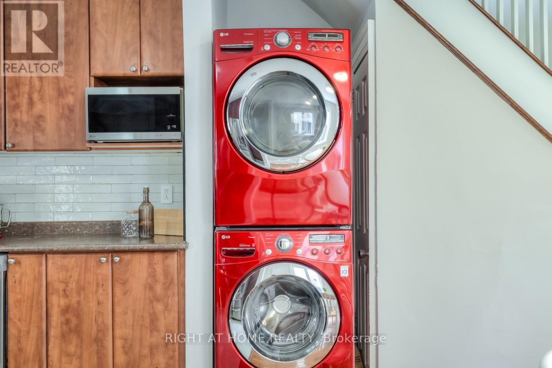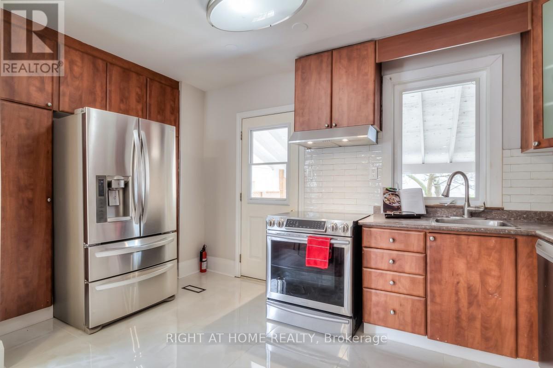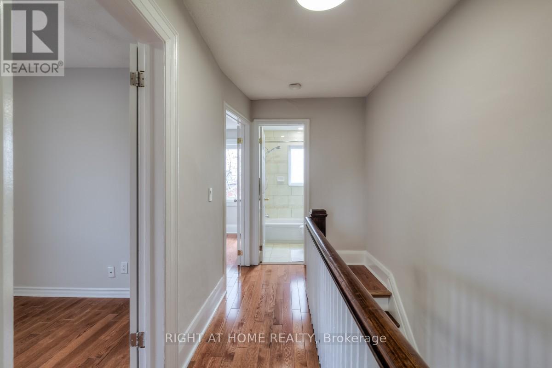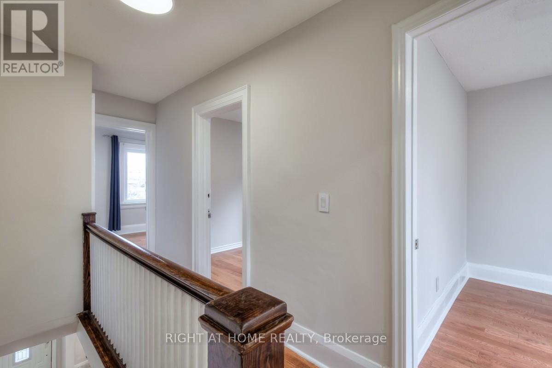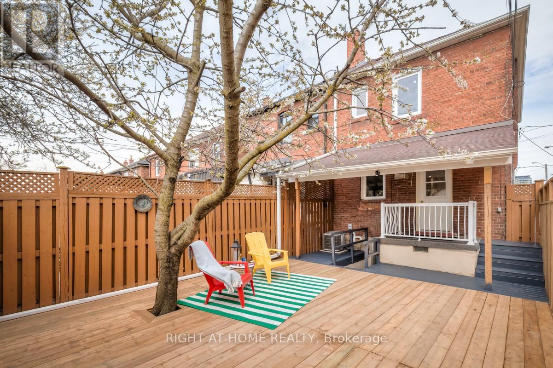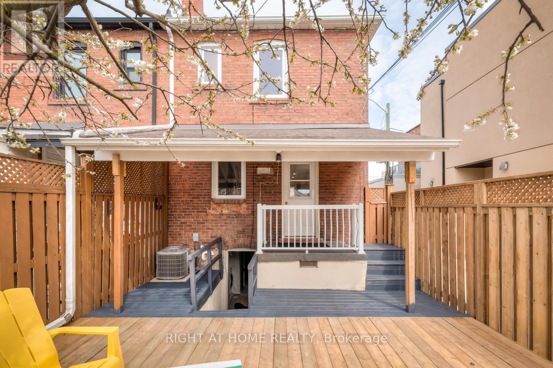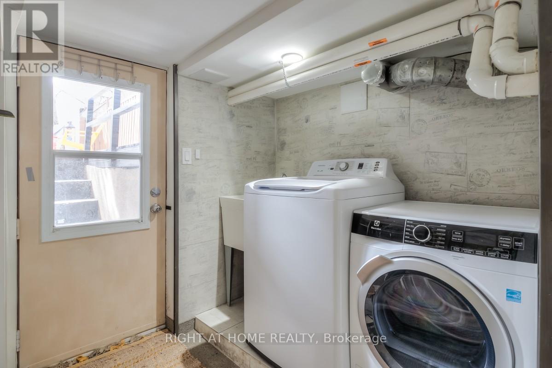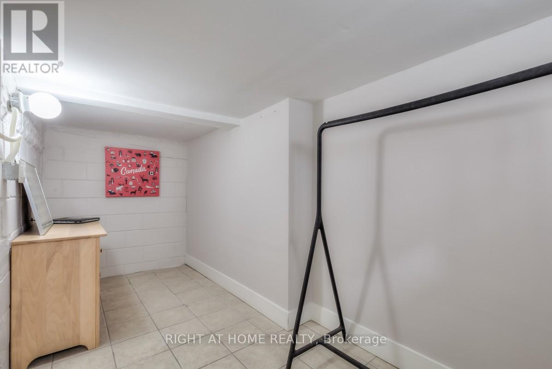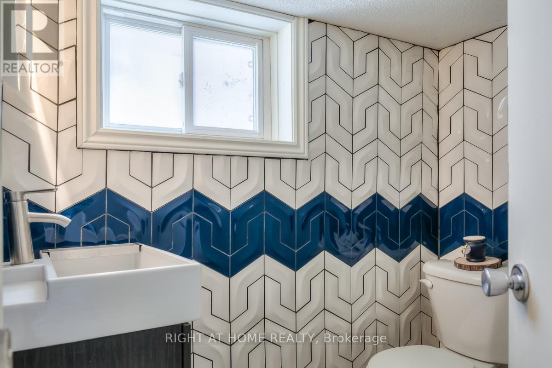1 Eleanor Ave Toronto, Ontario M6E 1Z8
$1,175,000
You will love living in Oakwood Village, one of the most desirable areas in Toronto. This three-bedroom, bright corner home has an open-concept main floor with shiny hardwood floors, great for entertainment. A kitchen with great appliances and walk out to the backyard (update deck). The basement apartment with a separate entrance and laundry, represents an extra income. The convenient detached garage (lane-way access) looks like a tiny house!, and you could get extra parking for a small car outside the garage. Even the front yard has a space for a potential extra parking. Peacefully located on a reserved, low-traffic, blind alley street. Access to schools, daycares, libraries, shopping, and restaurants. A few steps to the bus stop, Eglinton West subway station, and the new Eglinton Crosstown LTR (coming soon). Enjoy nice parks like Cedervale Park (Ravine, dog park and walking trails). You will get Lawrence Allen Centre and Yorkdale Mall in a few minutes and just minute's drive to 401 **** EXTRAS **** SS Fridge, SS Stove, SS Dishwasher, Stackable HE Washer/Dryer, SS Microwave And Range-Hood. Fridge, Stove, HE Washer/Dryer, Microwave. Elf. Investment Opportunity: Extra Income $4,600 (bsmt $1,400 & house $3,200) (id:43170)
Property Details
| MLS® Number | C8264548 |
| Property Type | Single Family |
| Community Name | Oakwood Village |
| Parking Space Total | 1 |
Building
| Bathroom Total | 2 |
| Bedrooms Above Ground | 3 |
| Bedrooms Below Ground | 1 |
| Bedrooms Total | 4 |
| Basement Features | Apartment In Basement, Separate Entrance |
| Basement Type | N/a |
| Construction Style Attachment | Semi-detached |
| Cooling Type | Central Air Conditioning |
| Exterior Finish | Brick |
| Heating Fuel | Natural Gas |
| Heating Type | Forced Air |
| Stories Total | 2 |
| Type | House |
Parking
| Detached Garage |
Land
| Acreage | No |
| Size Irregular | 18 X 100 Ft |
| Size Total Text | 18 X 100 Ft |
Rooms
| Level | Type | Length | Width | Dimensions |
|---|---|---|---|---|
| Second Level | Primary Bedroom | 4.48 m | 2.67 m | 4.48 m x 2.67 m |
| Second Level | Bedroom 2 | 3.27 m | 2.5 m | 3.27 m x 2.5 m |
| Second Level | Bedroom 3 | 3.04 m | 2.7 m | 3.04 m x 2.7 m |
| Basement | Kitchen | 3.74 m | 3.14 m | 3.74 m x 3.14 m |
| Basement | Bedroom | 4.32 m | 3.75 m | 4.32 m x 3.75 m |
| Basement | Den | 4.2 m | 1.7 m | 4.2 m x 1.7 m |
| Main Level | Living Room | 3.52 m | 4.48 m | 3.52 m x 4.48 m |
| Main Level | Dining Room | 3.34 m | 3.62 m | 3.34 m x 3.62 m |
| Main Level | Kitchen | 2.4 m | 4.4 m | 2.4 m x 4.4 m |
https://www.realtor.ca/real-estate/26792625/1-eleanor-ave-toronto-oakwood-village
Interested?
Contact us for more information
Mauricio Molano Sierra
Salesperson

1396 Don Mills Rd Unit B-121
Toronto, Ontario M3B 0A7
(416) 391-3232
(416) 391-0319
www.rightathomerealty.com

